Projects
Projects
correctional
Adams County Jail
Adams County Jail
Construction Cost: $16,041,429
Admin Area: 23% of total footage
Cost per Bed: $70,980 (construction cost)
Detention Equipment Cost: $66.37 / sq ft
Security Electronic Controls Cost: $12.46 / sq ft
Cost
$22.8 Million
Square Feet
56,600
Beds
226
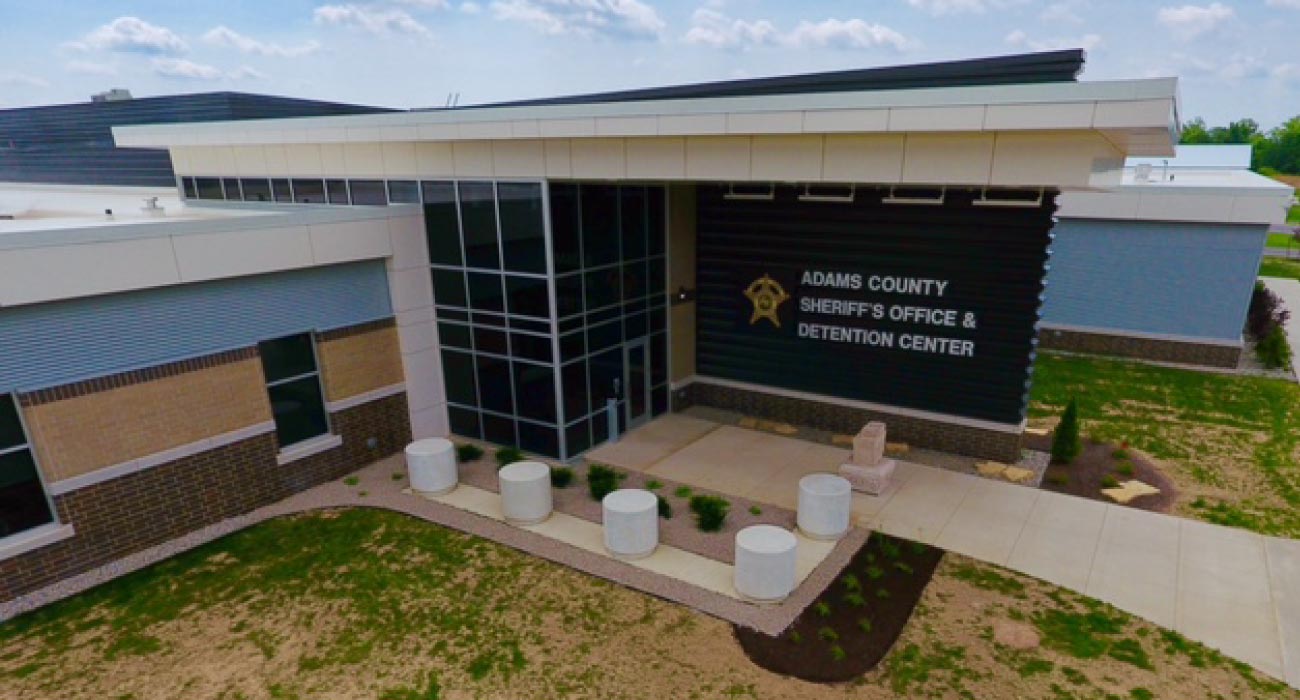
correctional
Allegan County (MI) Correctional Center
Allegan County (MI) Correctional Center
Conversion of existing Hayworth seating plant into new county jail. Capacity of 325 beds including work release. Unassigned space utilized as county storage.
Cost
$18.6 Million
Square Feet
131,000
Beds
325
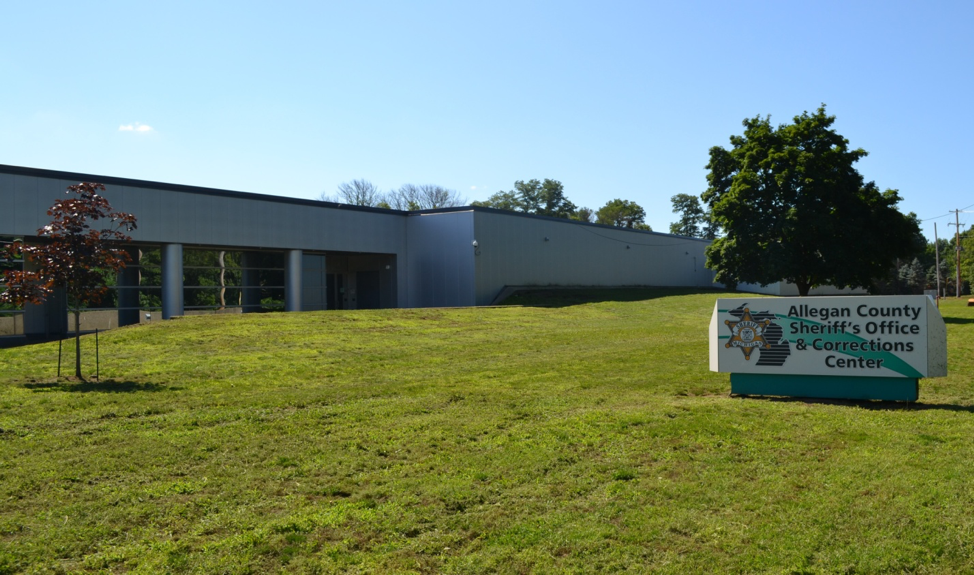
correctional
Allen County Juvenile Center
Allen County Juvenile Center
The Allen County Juvenile Center located in Fort Wayne, Indiana serves as a complete detention and courts facility for the juvenile population of Allen County. The facility includes a library and 15 instructional classrooms with a full teaching staff to carry out state educational requirements. The building is a structural steel frame with an exterior brick veneer. Manufactured steel modular cells serve as the housing units in the facility
Cost
$24 Million
Square Feet
153,000
Beds
697
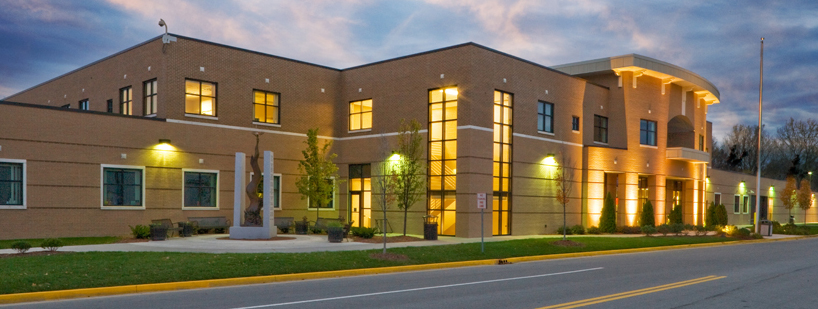
correctional
Allen County K-9 Training Facility
Allen County K-9 Training Facility
This facility was built by the Allen County Sheriff’s Department for boarding and training their K9 dogs. Facility includes 12 kennels, training room and conference room.
Cost
$1.5 Million
Square Feet
4,500
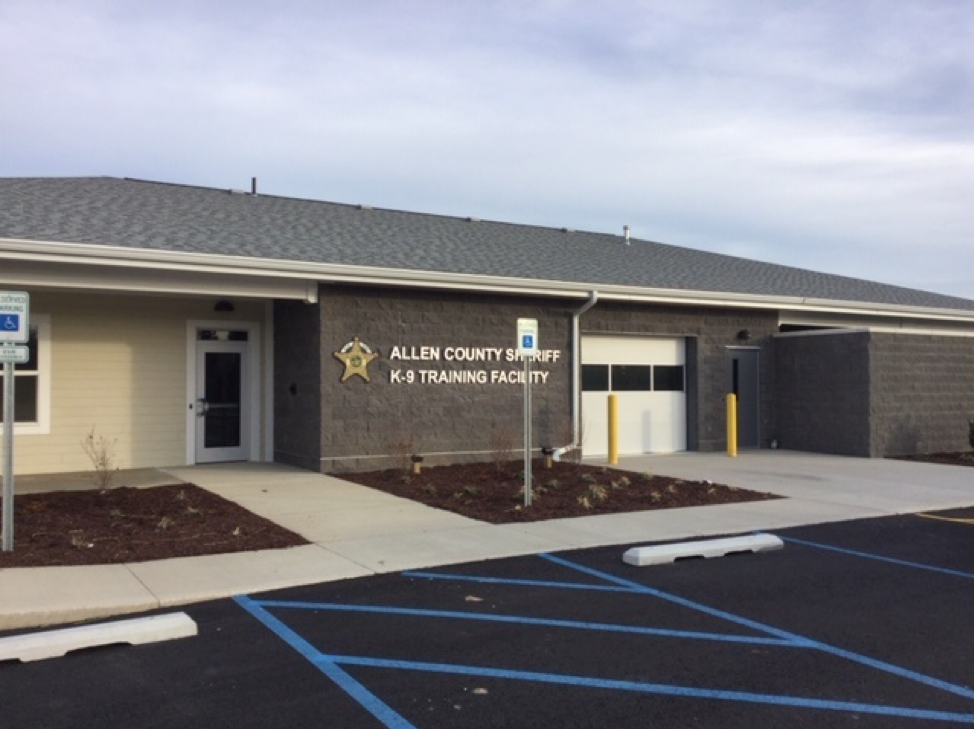
correctional
Allen County Work Release
Allen County Work Release
Renovation of the existing State Juvenile Detention Facility into the new Work Release Center for Allen County.
Cost
$4.3 Million
Square Feet
43,800
Beds
237
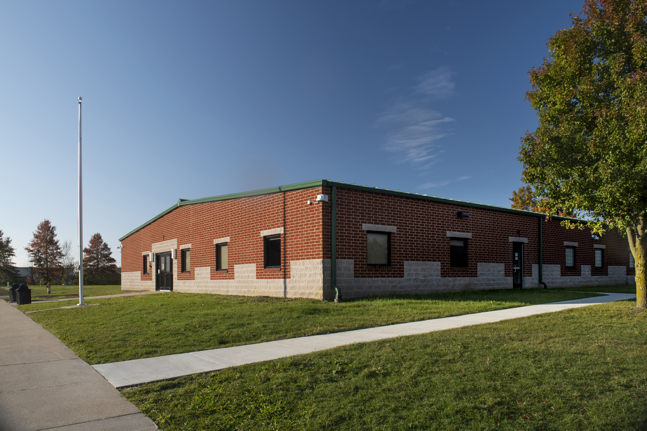
correctional
Bud Meeks Justice Center (Allen County)
Bud Meeks Justice Center (Allen County)
The Bud Meeks Justice Center includes: Offices, Courts, and the Jail. Construction began in October of 2000 and completed in December of 2002.
Cost
$19.5 Million
Square Feet
142,891
Beds
244

school
Carroll Middle School
Carroll Middle School
The new Carroll Middle School was built to accommodate the growing needs of the Northwest Allen County school district. The building consists of three “pods” or wings, to accommodate the sixth, seventh, and eighth grade levels. The center core area consists of a large two story commons/cafeteria area, as well as media center, industrial arts, home economics, band and music suites. The gymnasium accomodates a full size athletic court, with maple flooring and bleachers to accommodate 1000 spectators and includes a full scale weight and wrestling upper deck. The building is constructed with security in mind, requiring anyone entering to gain access only at the front entrance, and then only gaining front office admittance. The building is fully sprinkled. Athletic facilities include a football stadium, soccer and baseball fields, tennis courts and a cross country running track.
Cost
$16 Million
Square Feet
185,880
Students
1,000
correctional
Cass County Jail
Cass County Jail
Jail is built on Downtown urban site, on parking lot of existing jail and sheriff’s Office. Three phases: Phase one is new parking lot, phase 2 is building new Jail attached to existing jail, Phase 3 is renovation of existing jail space.
Cost
$18.3 Million
Square Feet
56,000
Beds
150
school
Central High School
Central High School
The work at Central consisted of renovation of the science, art and industrial arts areas, renovation of PawsAbility and Special Ed classroom, new ceiling and lighting in the pool and kitchen areas, new skylights at the library and commons, new front canopy, new visitor and handicap parking areas, new academic and athletic lockers, and a significant renovation of the heating and air conditioning systems.
Cost
$7 Million
Square Feet
320,434
Students
1,050
school
Culver Middle School
Culver Middle School
The “new” Culver Community Middle School was built to accommodate a separation of middle school and high school students in the formerly “combined” Grades 7 – 12 building. The school corporation wanted to provide as much of a physical separation as possible, and chose to construct an addition of 24,000 square feet to the existing high school, as well as the renovation and remodeling of existing classroom areas. New construction included new administrative offices, a commons area, a new gymnasium with locker rooms, a new health room and a new multi-purpose room. New science and business classrooms were also added to the north side of the existing high school building. The middle school addition also allowed for the middle school to have its own, distinct main entrance, separate and apart from the high school entrance.
Cost
$6.1 Million
Square Feet
50,000 addition
Students
250
school
Duneland High School
Duneland High School
Duneland High School was the largest ever built at one time in Indiana. During construction it was the largest masonry project in the United States. The school provides a wellness center to the community, competition pool, field house, all sports outdoor athletics fields, and an auditorium beyond the conventional educational spaces. The steel for the metal roof was donated by Bethlehem Steel, a corporate leader in the community.
Cost
$94 Million
Square Feet
533,000
Students
1,800
school
Harrison Primary Center
Harrison Primary Center
Harrison Primary Center is a new K-4 facility that replaced an aging building on the same sight. The building at the school boards direction was to be capable of handling a capacity of 720 children. They further directed the design to include a community center area for day care and after hours neighborhood functions. The project was allocated twenty four months for construction; the last six months were to deal with the demolition of the old structure and site development over all.
Cost
$19.4 Million
Square Feet
123,000
Students
720
school
John Adams High School
John Adams High School
The project consisted of a complete renovation of the 298,000 square foot existing building. The work also centralized the mechanical and electrical equipment. The construction added four new additions which totaled 98,000 new square feet to the existing building as well.
Cost
$35 Million
Square Feet
396,000
Students
1,600
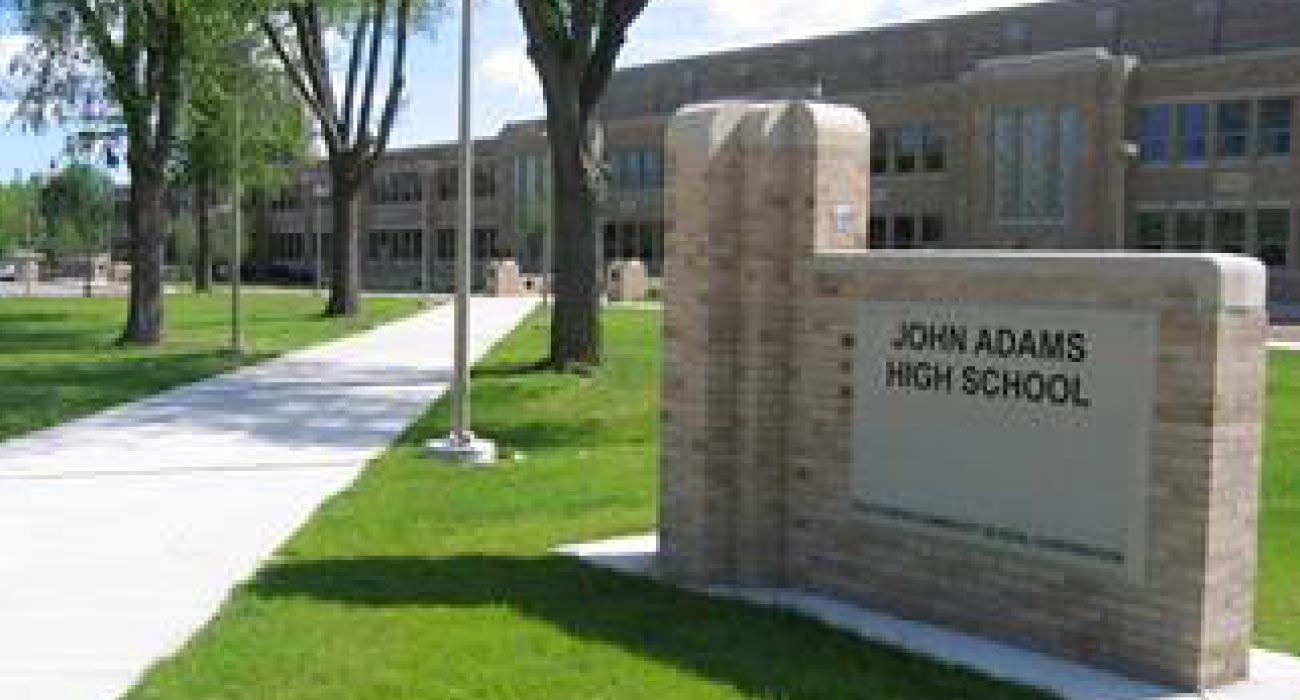
commercial
Ligonier Public Library
Ligonier Public Library
The plans, designed by Kelty Tappy Design, Inc., called for a 4,500 square foot addition and complete renovation of the existing facility. The Library took up temporary residence in another building so that the contractors could completely remove one side of the building to add a new two story addition.
Cost
$1.9 Million
Square Feet
4,800 new / 3,400 existing
correctional
Marshall County Jail
Marshall County Jail
Construction Cost: $13,757,997
Admin Area: 12% of total footage
Cost per Bed: $63,694 (construction cost)
Project Cost
$21 Million
Sq Ft
58,000
Beds
216
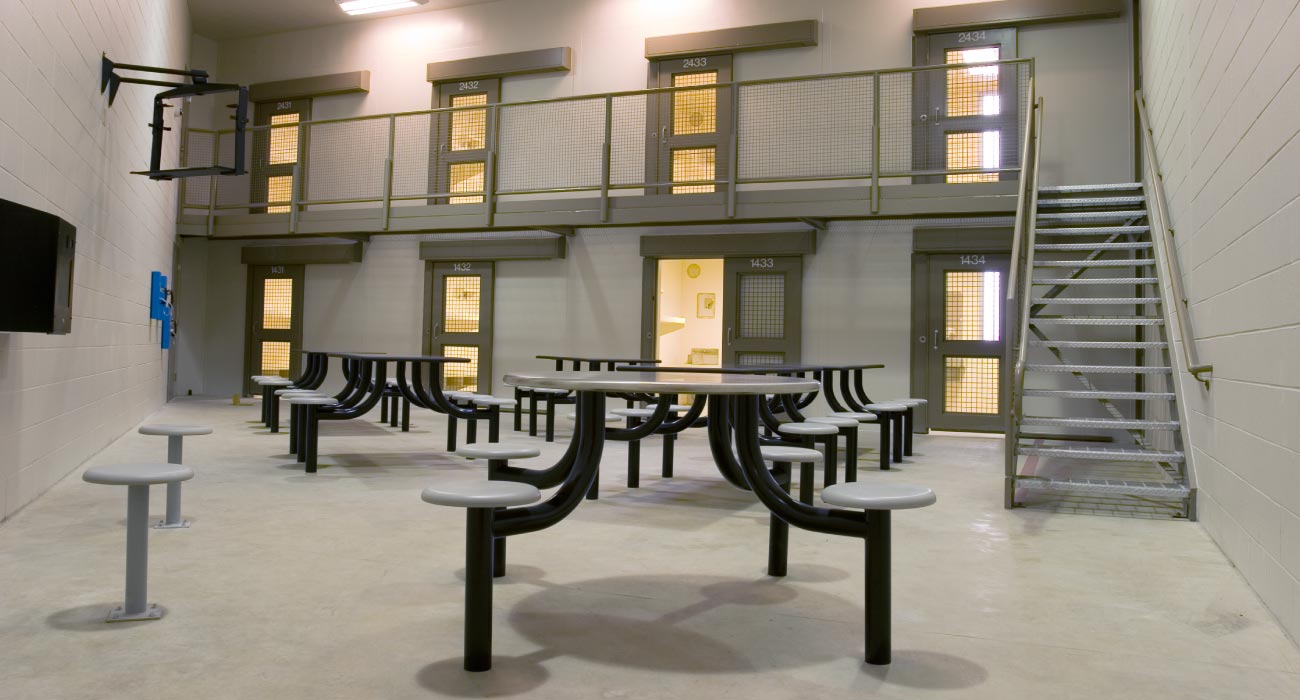
correctional
Miami County Jail
Miami County Jail
The Miami County Jail located in Peru, Indiana serves as the county’s main correctional facility including the Sheriff’s offices. The 57,000sf, 244 bed facility contains the traditional 2-man cells along with 4-man and 8-man dormitory style cells. Sixteen bed trustee and work release dorms are contained within the facility. Steel modular cells serve as the housing units in the facility. The building is a pre-engineered structure with a brick/metal panel exterior and sloped metal roof.
Cost
$20 Million
Square Feet
57,000
Beds
244
school
Mitchell Elementary School
Mitchell Elementary School
The work at Mitchell consisted of the addition of a new gymnasium, two new classrooms, new restrooms and storage area, as well as a complete renovation of the existing school, including classrooms, kitchen, restrooms, media center and cafeteria and administrative area; new roofing, new windows, replacement of the entire mechanical, electrical, fire alarm and intercom systems, and a complete redesign to the parking and student drop-off and pick-up areas with designated bus area.
Cost
$3.7 Million
Square Feet
40,552
Students
235
school
Northridge High School
Northridge High School
This project consisted of the construction of a new high school of approximately 275,000 square feet with a building design capacity of 1,300 students. A 30,675 square foot pool and a 56,056 square foot auditorium were then added.
Cost
$73 Million
Square Feet
275,000
Students
1,300
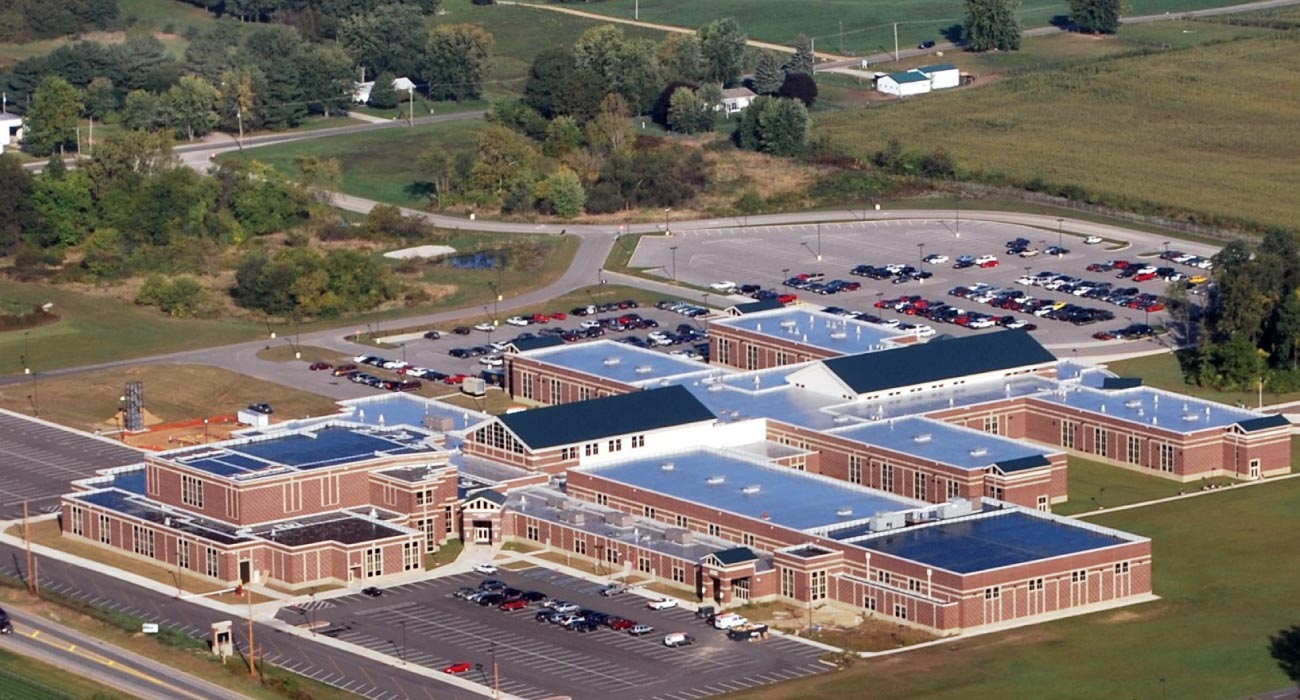
school
Oak Hill Kindergarten
Oak Hill Kindergarten
Construction Control oversaw the new Kindergarten Wing to Converse Elementary School. It was a six classroom, 11,000 square foot addition attached to the south east corner of the school. Oak Hill School Corporation is unique in the fact that they have all of their K-1, 2 children from the district in a single elementary school. This allows the design of the project with the small student in mind. It incorporates a rest room pod, rest rooms in each of the classrooms, and coat hooks in the hallway. Some of the security features included were emergency egress windows in each classroom, lockable interior doors, and hallway designed for storm avoidance.
Cost
$2 Million
Square Feet
12,000
correctional
Rush County Jail
Rush County Jail
Square Feet / Bed: 422
Construction Cost: $465/sf
Admin Area: 39% of total footage
Cost per Bed: $159,000
Cost
$20 Million
Beds
124
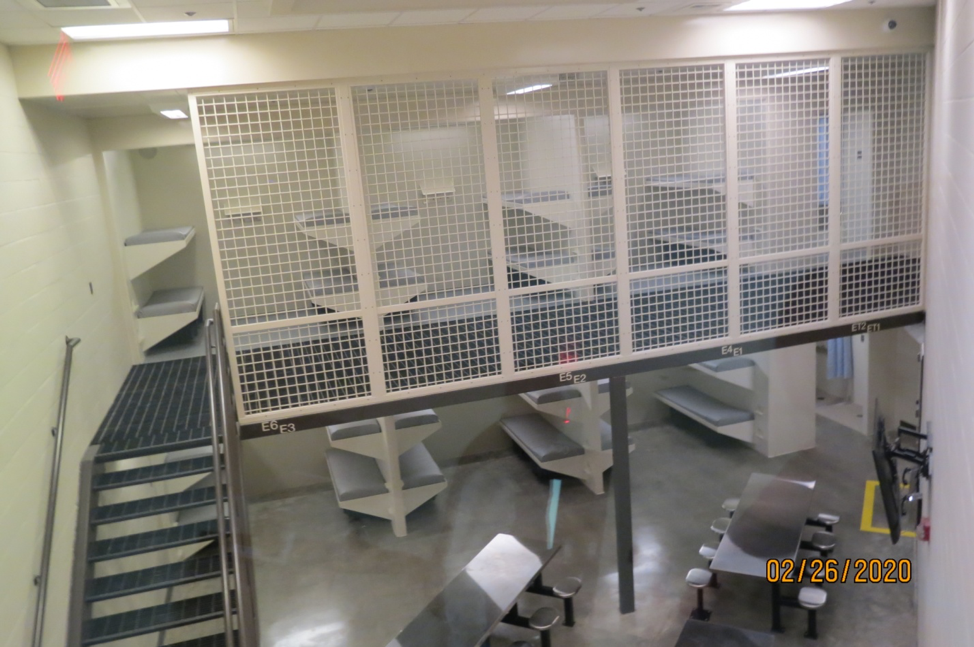
school
Southside High School
Southside High School
This project involved the complete renovation of Southside High School, Muncie, Indiana. This included new finishes, a new entrance canopy, new plumbing and HVAC, new lighting, and the addition of a sprinkler system.
Cost
$25 Million
Square Feet
254,000
Students
1,100
commercial
Wabash YMCA
Wabash YMCA
The project consisted of a new YMCA to replace the old facility. The 66,000 square foot building included two basketball courts, indoor running track, indoor tennis court, racquetball court, multi-purpose room, spinning room, kids activity pool, adult pool, fitness area, day care area, and administration offices. An area of 6600 square feet is occupied by a rehabilitation division of the Wabash County Hospital.
Cost
$13.5 Million
Square Feet
66,000
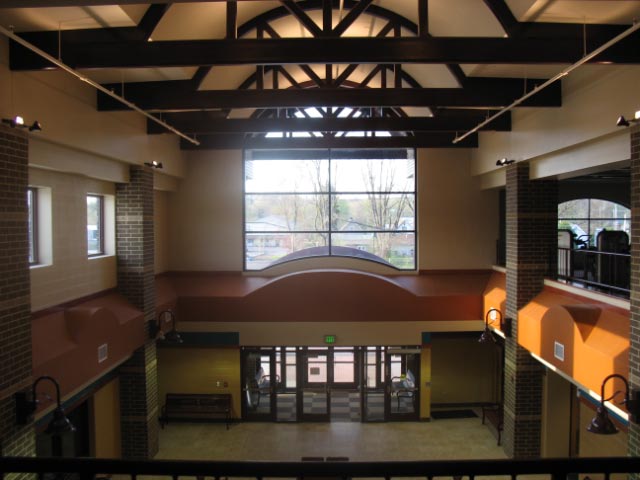
commercial
Waterloo Public Library
Waterloo Public Library
Plan called to build a 2,400 square foot addition as well as completely renovate the two floors. The main offices and main check out desk were on the second floor and relocated to the first floor in the new addition.
Cost
$1.5 Million
Sqaure Feet
2,400 new / 3,600 existing
commercial
Waterstone Office Park
Waterstone Office Park
In the midst of the largest growth area in Fort Wayne. Ideal for the business or medical professional, this beautiful 25 acre, Class “A” Office Park features wooded surroundings, scenic ponds, and easy accessibility to I-69, 469, the new Dupont Medical Park, and dozens of restaurants and shopping centers.
Square Feet
52,000
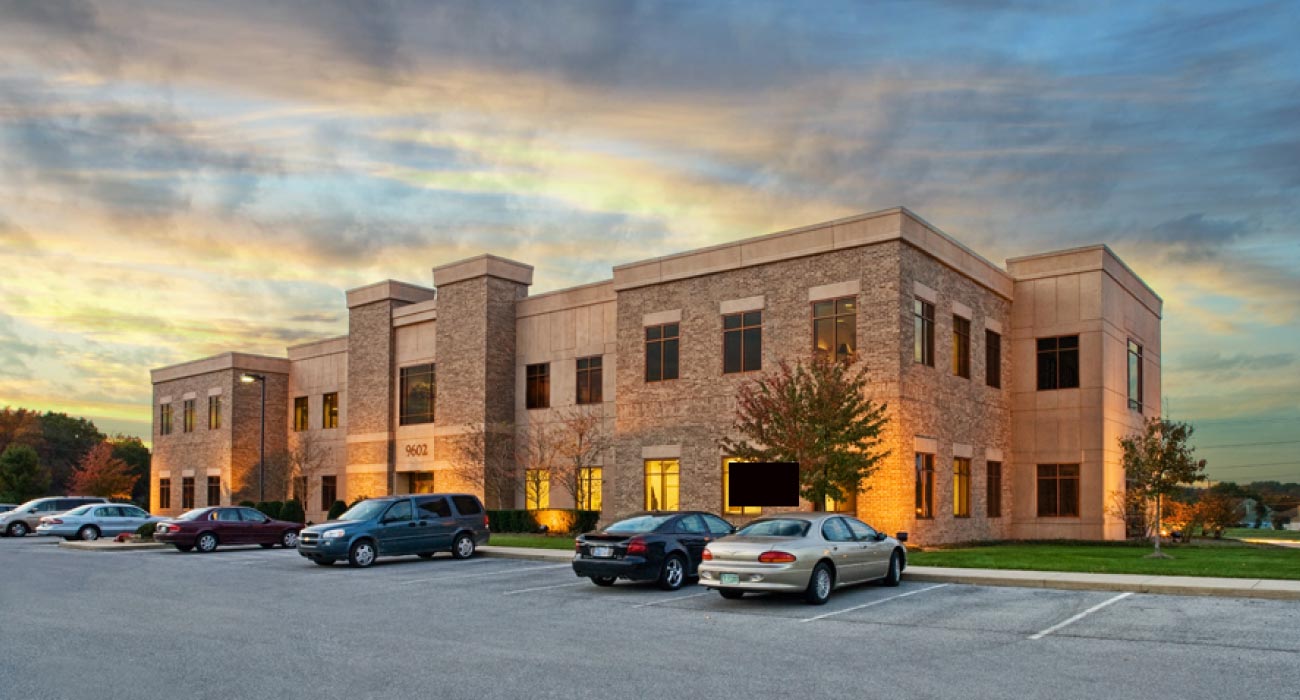
commercial
Wells Fargo Building
Wells Fargo Building
The Wells Fargo Indiana Center (formerly City Center) was built in the heart of downtown Fort Wayne, Indiana. The nine-story, 140,000 square foot office building houses the regional banking headquarters for Wells Fargo, with three floors dedicated to one of the city’s largest law firms. The building took three years to build, incorporating limestone, concrete and green tinted glass curtainwall system and is connected to a six story, 350 car parking garage by means of an enclosed, pedestrian sky bridge. The project was developed by and continues to be owned by Equity Investment Group, a private equity firm based in Fort Wayne.
Cost
$25 Million
Square Feet
140,000
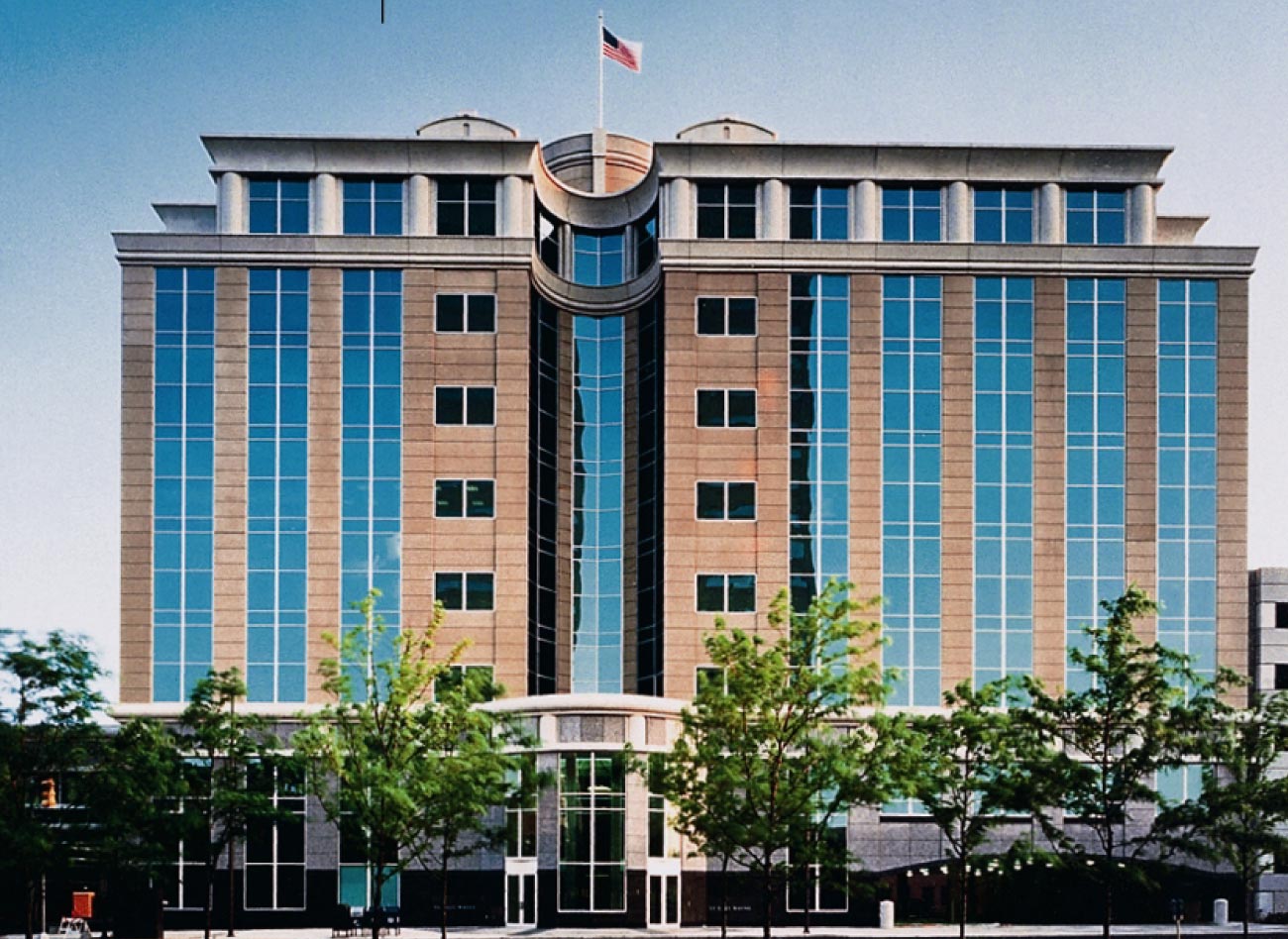
school
West View Elementary
West View Elementary
The work at West View consisted of the addition of a new gymnasium and administrative area, as well as a complete renovation of the existing school, including classrooms, kitchen, restrooms, media center and cafeteria; new roofing, new windows, replacement of the entire mechanical, electrical, fire alarm and intercom systems, and a complete redesign to the parking and student drop-off and pick-up areas with designated bus area. A new handicap ramp was added at the center core of the building to facilitate handicap accessibility to the south classroom wing.
Cost
$4.7 Million
Square Feet
53,785
Students
305
school
Woodside Middle School
Woodside Middle School
The project consists of three distinct classroom wings, for each of the three grade levels housed in this building. The center core area consists of a large two story atrium and commons area, as well as media center, industrial arts, home economics, band and music suites. There are two gymnasiums – one accommodates a full size athletic court, with maple flooring and bleachers to accommodate 1000 spectators; the second auxiliary gymnasium also has a full-size court with maple flooring. The building is constructed with security in mind, requiring anyone entering to gain access only at the front entrance, and then only gaining front office admittance. The building is fully sprinkled. Athletic facilities include a football stadium, soccer and baseball fields, and a cross country running track.
Cost
$20.6 Million
Square Feet
216,912
Students
1,115